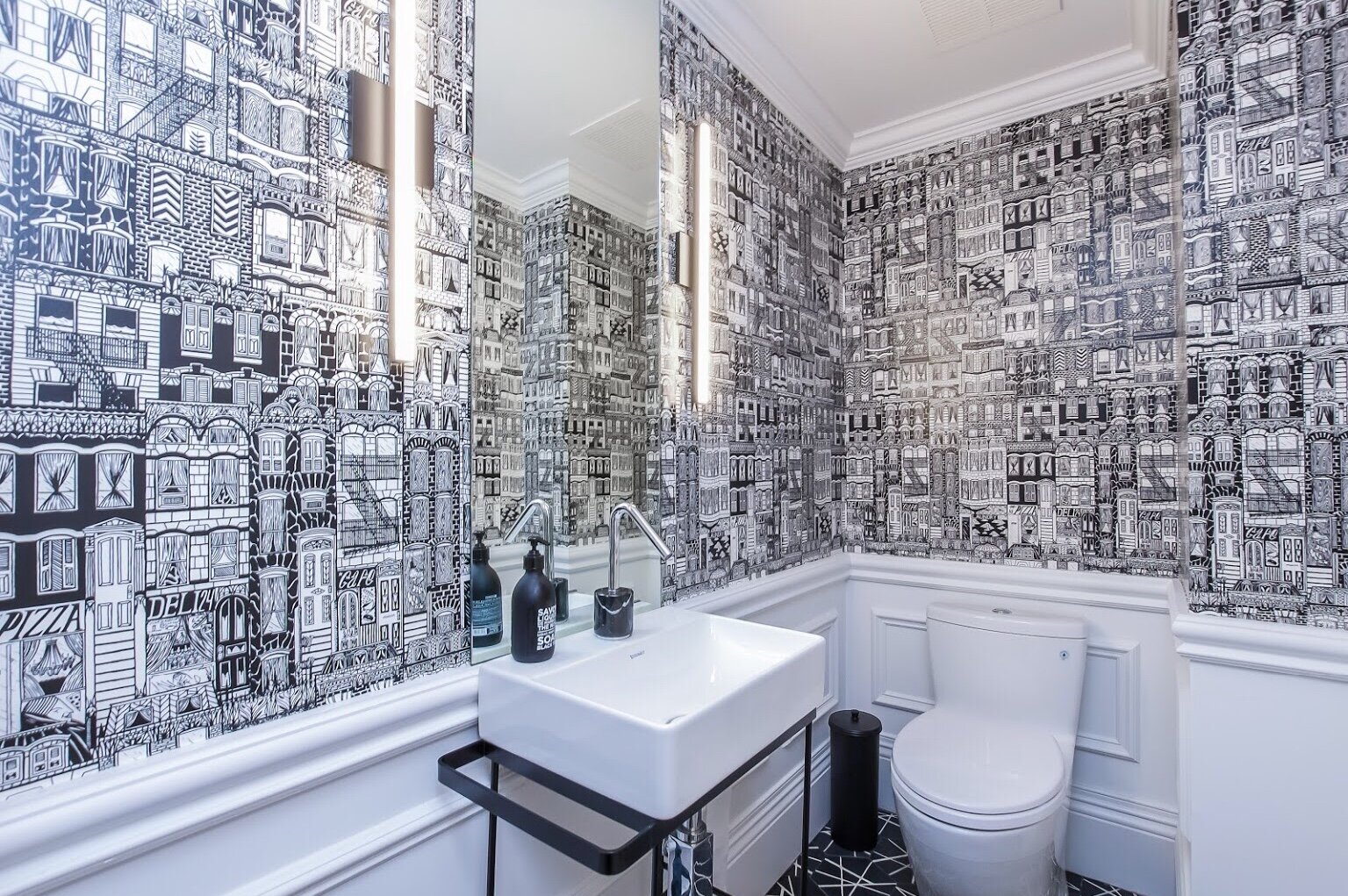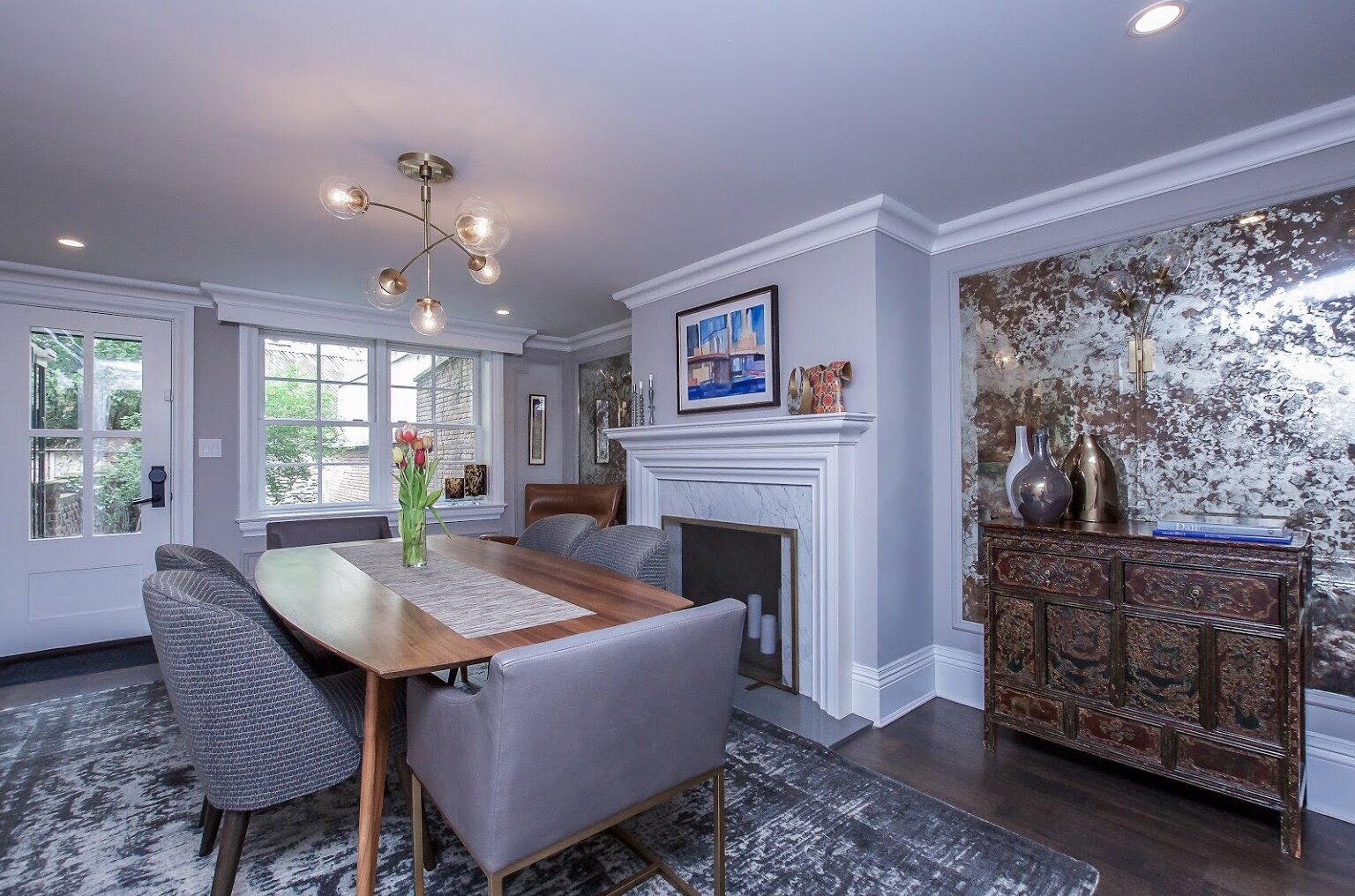Dream Project: New York Townhouse
I was sitting in Central Park in New York a couple of summers ago having one of those perfect moments. The sun was shining, my niece was stalking turtles in the pond and a local musician started singing my all time favourite David Bowie song (Young Americans). I turned to my sister and said I want to do a project here!
I returned to Vancouver and the call came in, clients I had worked for a few years earlier had relocated to Manhattan, purchased a townhome on the Upper East Side and needed help with renovation. I was back on a plane a few weeks later and the dream project began.
The townhouse was built in the late 1800’s and is practically older than Canada.
The first time I saw the house the kitchen had already been torn out. The remaining layers in the walls were fascinating to me. With the peeling plaster hanging off the walls, it was like looking back in time.
Tall and Skinny
Land has always been expensive in New York, even back in the 1800’s, so townhouses were built with a narrow footprint, side by side to maximize the number that could fit on the block. This townhouse is five stories - the lowest would have been purely functional with coal storage to heat the house. The next floor, which is the one you see a few steps down from street level is where you find the kitchen. The third floor, is the parlour level, the level you see when you walk up the front steps, here is where you find the living room. Going up, the next two levels are bedrooms.
Exterior Before
New Kitchen
Parlour Level Living Room









