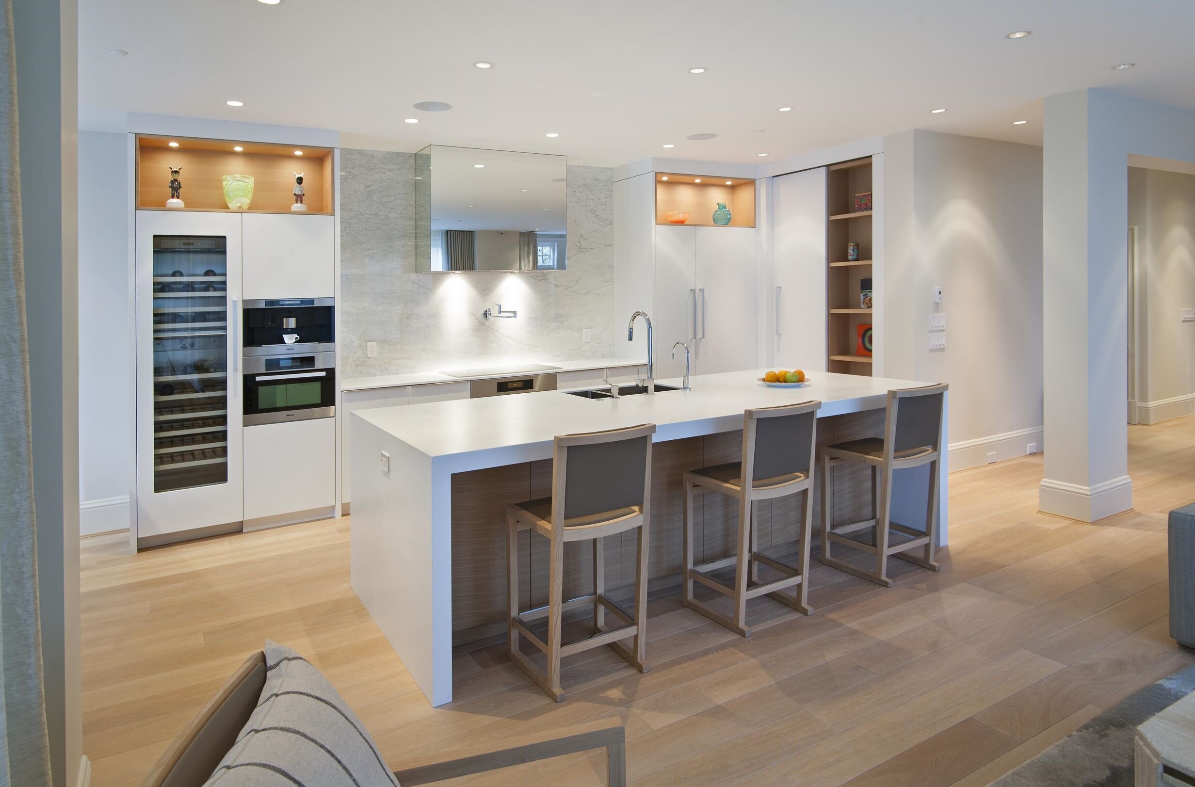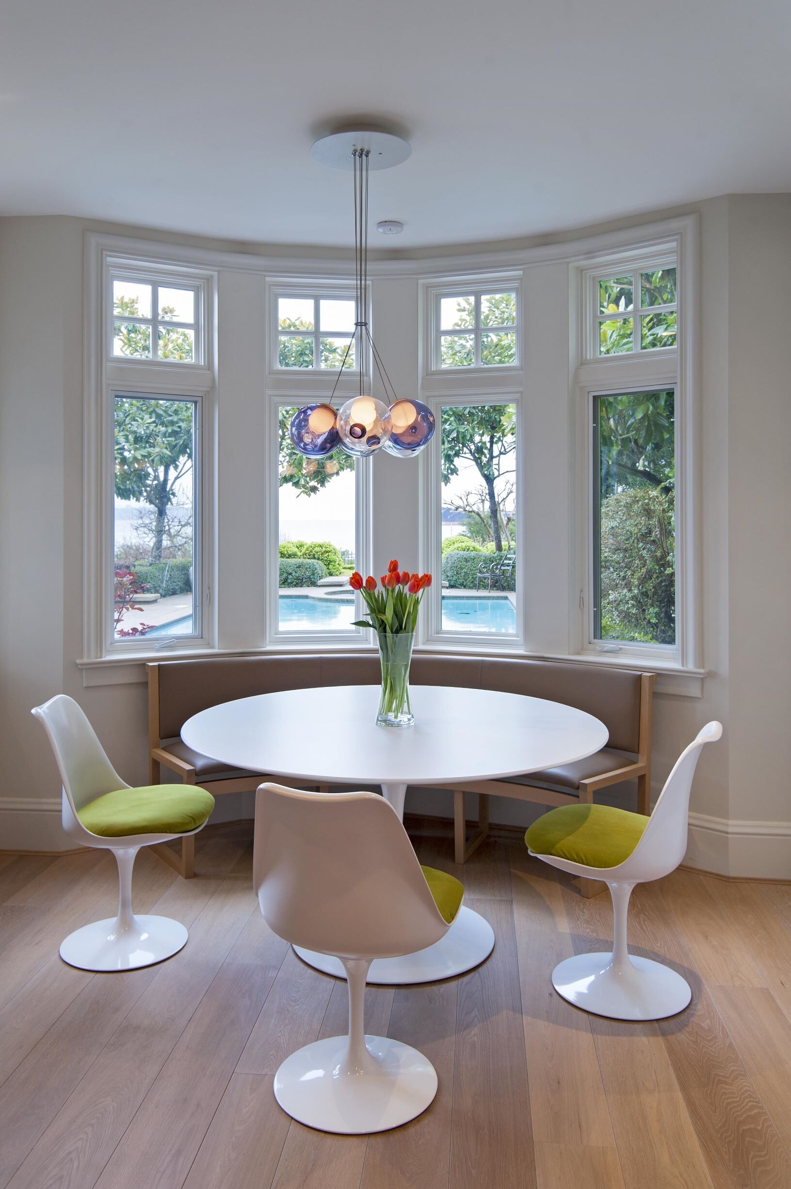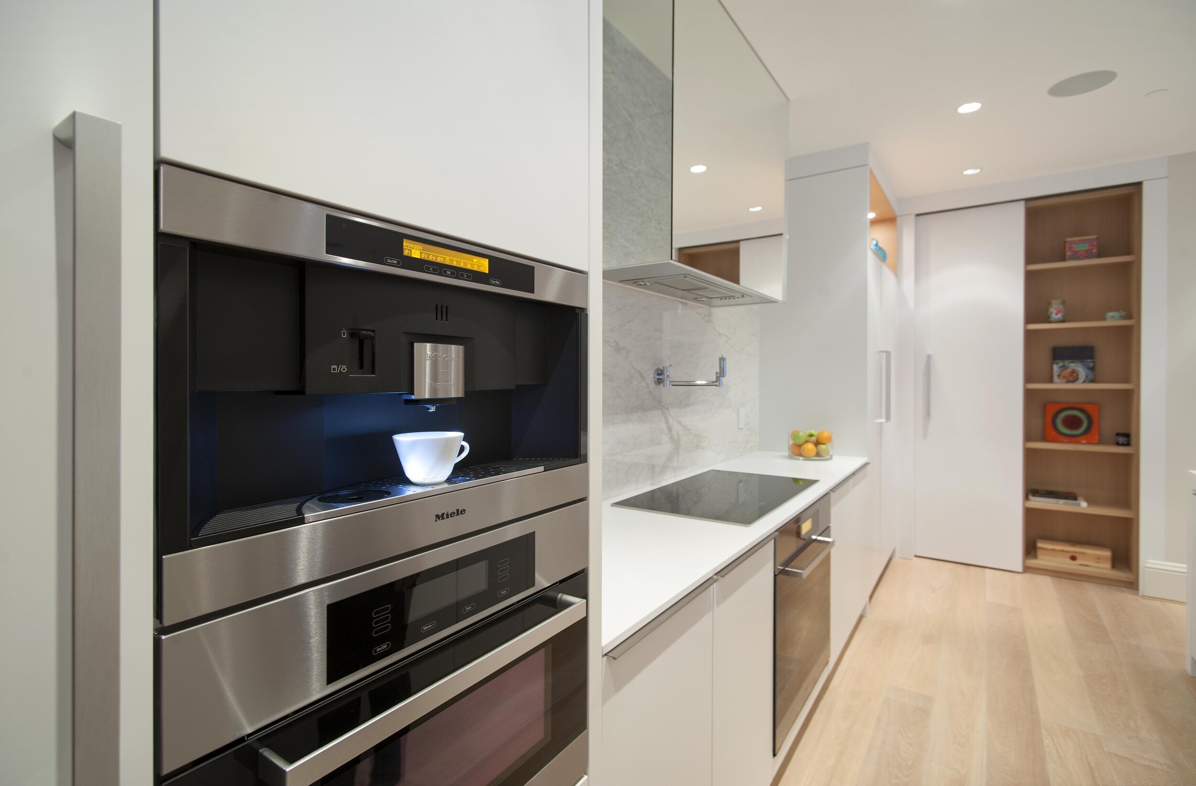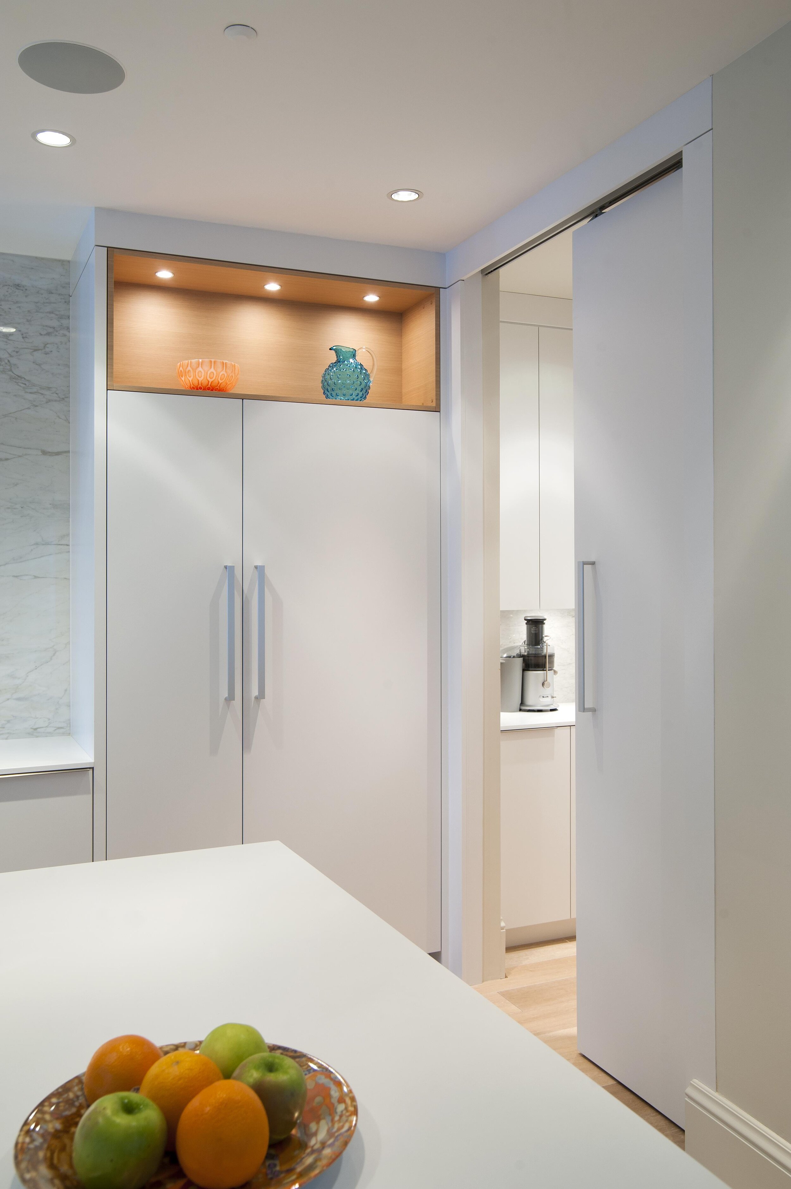Stearman Beach Renovation
This Spanish influenced beachfront home was ready for an update when our clients purchased it in 2016. Although it has been beautifully maintained, the main floor consisted of a series of small rooms and didn’t take advantage of the waterfront view.
Opening up the main floor created a more cohesive living space with enjoyment of the beach view from all rooms.
Hardwood floors were updated but the original stair railing was kept to maintain the original character of the home.
The original fireplace was heavy and oversized for the room. Our vision was a linear modern unit to create tension between traditional and contemporary elements.
Kitchen Design
Once all the walls were removed it was important that the kitchen not only integrated well into the other design details, but that it provided storage for everything this family would need when at home.
In a former renovation on this house a full bath was converted into a powder room. We took advantage of this extra space to create a walk in pantry hidden behind a sliding bookcase.









